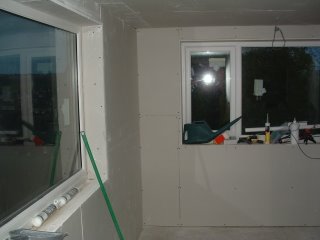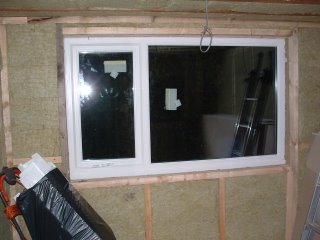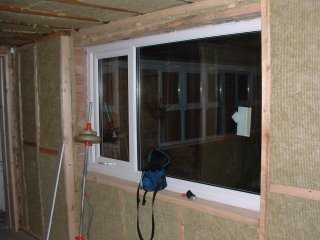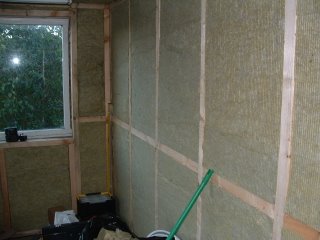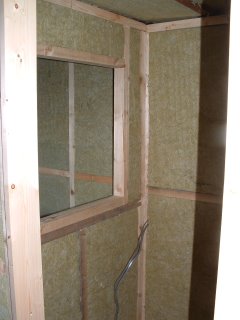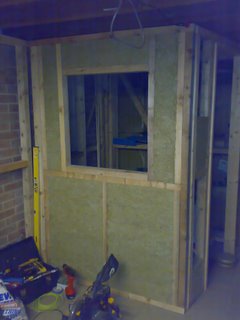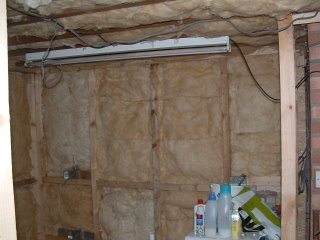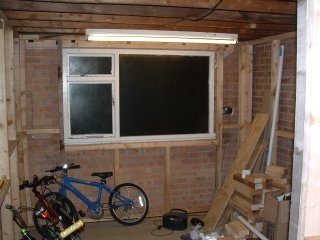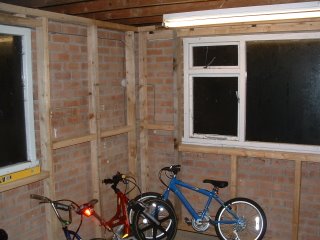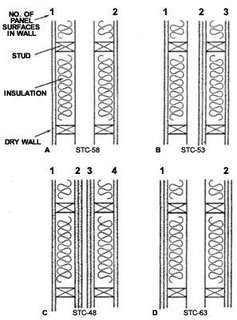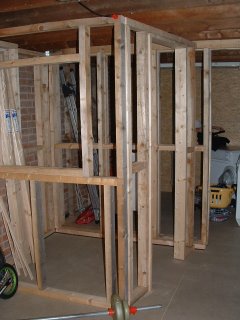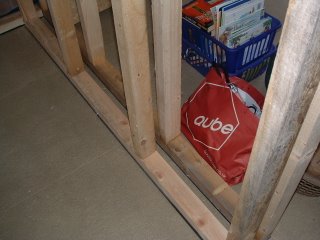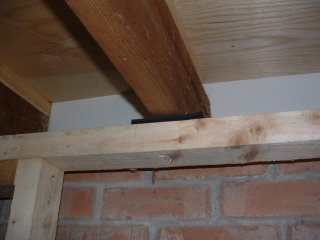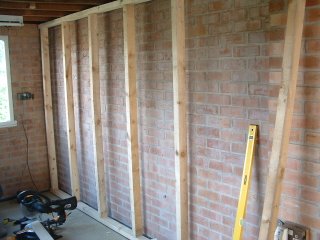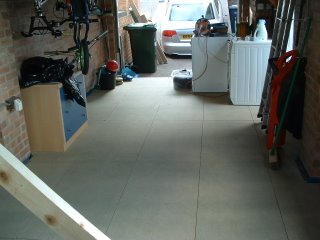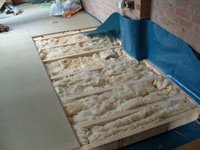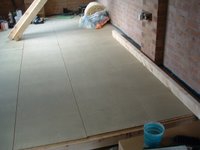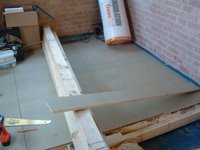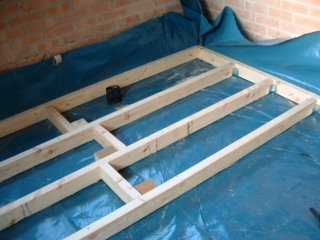
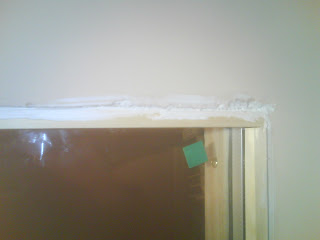


All of the skirting and architrave is now complete in both the main studio and the booth. Today, the angled, 750 x 750 sealed unit was installed in the booth (28mm deep). The angled pane was achieved by cutting down a 68mm piece of softwood from 50mm at one end down to 18mm at the other, thus forming two triangles which the pane could sit between. 5mm neoprene was also installed around the angled frame, both back and front to create mechanical separation between frame and pane. Prior to installing the architrave around the frame, all gaps were filled with decorator's caulk on both sides to reduce noise transmission as effectively as possible. (see picture).









