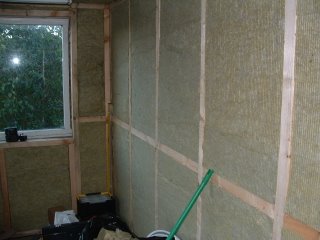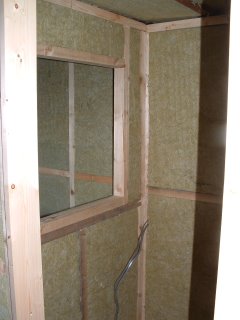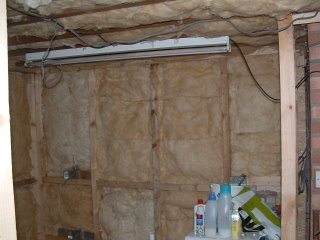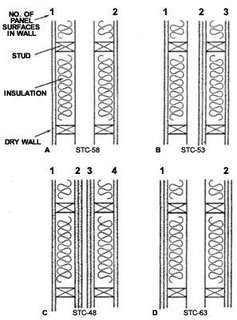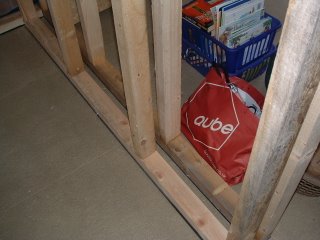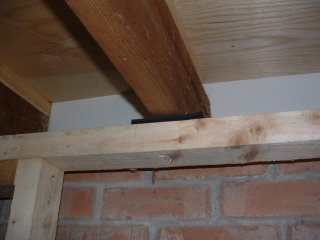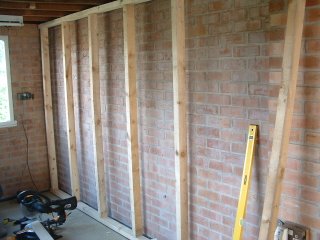
Originally it was intended to buy off the shelf, standard internal doors for the three doors in the studio. However, it has now been decided to make them. The picture above shows the intended design based around a softwood planed frame with 12 deep MDF on either side (which has a nice finish for painting), and 25 deep AMW sandwiched between. This design will be cheap to make (a pack of 25 AMW sufficient to build all three doors is only £36, and the wood will be low cost too) and will easily out perform a standard hollow internal door. The double door system, with its cavity in between the two, separate studding both isolated from the floor and from each other via the neoprene strips and threshold seals, should create very good isolation. The typical isolation figure for a standard hollow door is a mere 15dB, so this system should be far far better than this.
***ADDENDUM - Due to the weight of 12mm MDF, it has been decided to change to 6mm instead. This has the advantage of being cheaper too. ***
