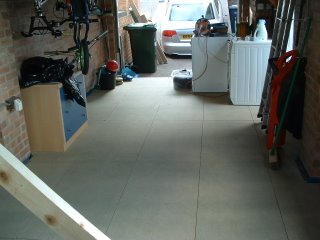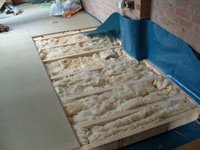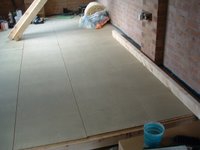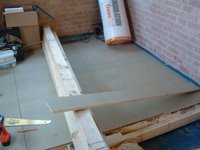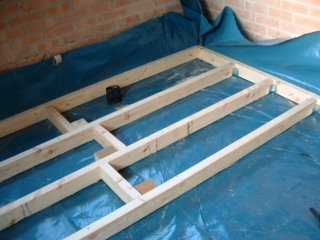Teaching and DIY practice by Justin Davey
Friday, September 29, 2006
Update.....
The Electricians are in this weekend (30th September), therefore work cannot commence on the new internal wall structure until Wednesday 4th October. Details to follow......
Sunday, September 24, 2006
Friday, September 22, 2006
Update
A quick update - the two new uPVC windows have been ordered. The floor will be complete tomorrow (23rd September) and then the wood for the new inner studwork will be ordered ready for work to commence on 30th September.
Sunday, September 17, 2006
Day Three
Day Two
Friday, September 15, 2006
Day One
Monday, September 11, 2006
The conversion begins......

The garage was cleared at the weekend ready for building to commence. The first stage of the build is due to start on Friday 15th September with the installation of the DPM and new suspended floor structure follwed by insulation and new flooring grade chipboard. The design of the floor has changed from the original spec due to the fact that the extg. concrete floor is sloping somewhat from back to front. Therefore, it has been decided to level the floor using timber before building the new internal studwork off this. Pictures will follow......
Subscribe to:
Posts (Atom)
